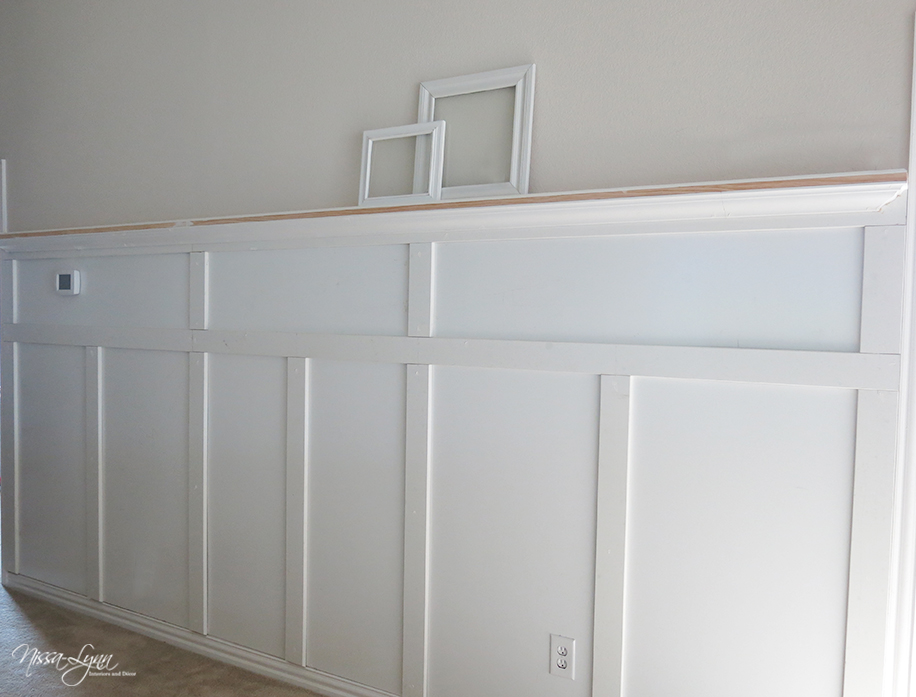So here in Texas we don't have basements, instead homes are built with upstairs game/ family rooms. So for our upstairs game/family room, we wanted a cozy space for our family of seven. I decided early on that this was mostly going to be a kid/teen room, so I really didn't want to spend much money on decor - or even add much decor. But I wanted a place where we can all hang out watching movies together, or a comfortable space that my kids could hangout with their friends.
So my husband Justin and I got to work and started planing! First, I drew up what kind of board and batten I wanted, then he started doing the measurements and bought the supplies. He also added a shelf lip to board and batten wall so that any picture frames wouldn't fall off. Then he built custom photo frames from scratch, using chair rail molding at Lowes, and took the pics of everyone in our family. Taking the photos was the fun part as we smashed our faces onto the glass! (We wanted silly photos to show off our kid's personalities!)
Now for the room layout, furniture and decor. The Ikea sectional faces a large wall with a tv on it and console table that is directly under the TV and the table holds the Xbox - because of that this room is the hot spot with the kids! The pillows also came from Ikea, with the exception of the bicycle pillow which came from Target. The table decor is wire apothecary jars that I already had. And I bought a basket at At Home to place the decor in. The throw blankets I already has as well.
This photo was taken a few days later when I went to Costco and bought these beautiful fresh flowers. The clock from Stein Mart. (In case you didn't know, Stein Mart has a great home decor section!)
Now I'm going to share my inspiration photo from taken from Ikea.
I found it on Pinterest a few years ago. My room space is much smaller than this Ikea photo, and I needed to keep walk way open to get to the bedrooms, so my family room has way less furniture and decor.
Hope that gives you a little inspiration on your next family room!





